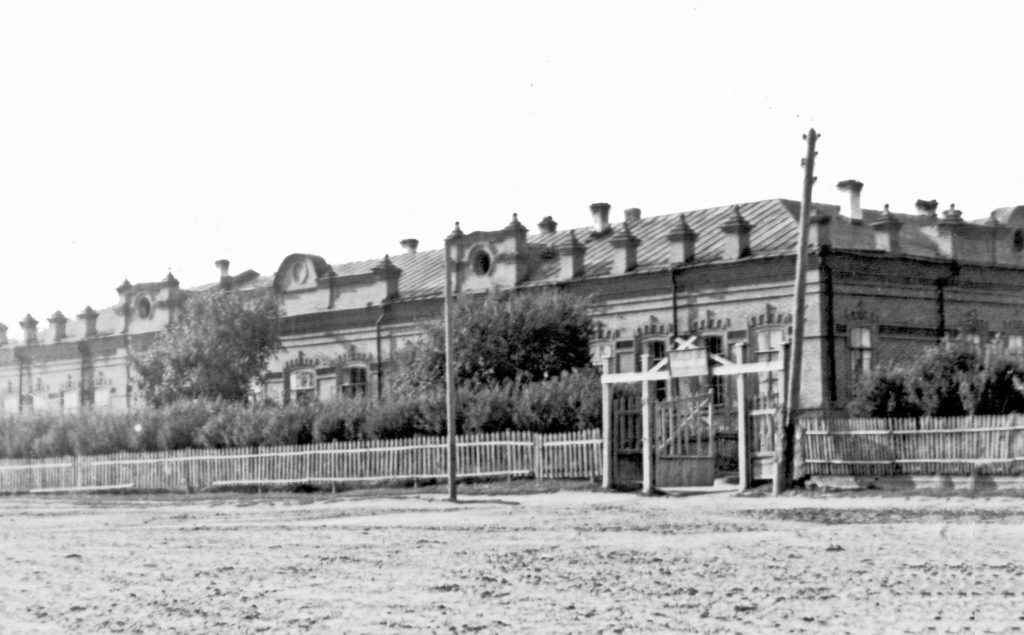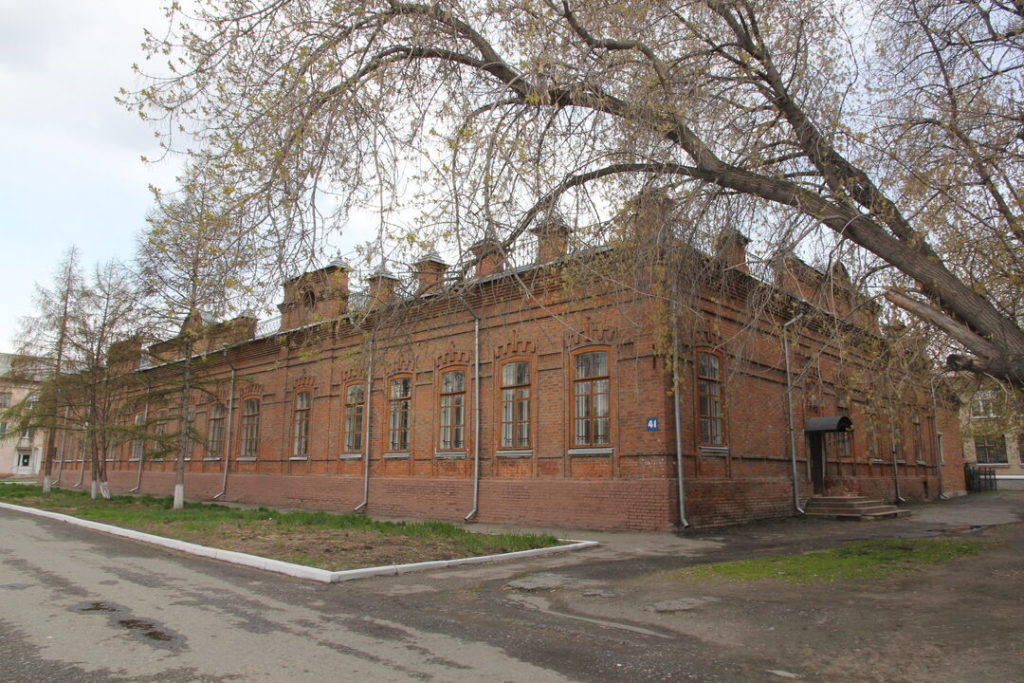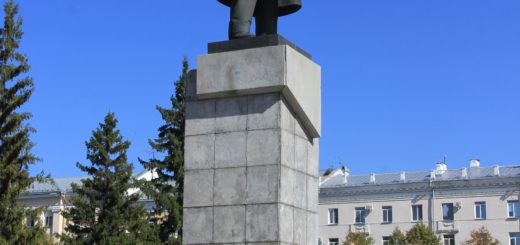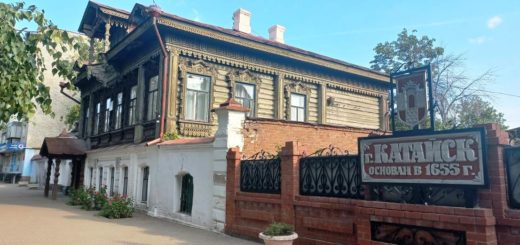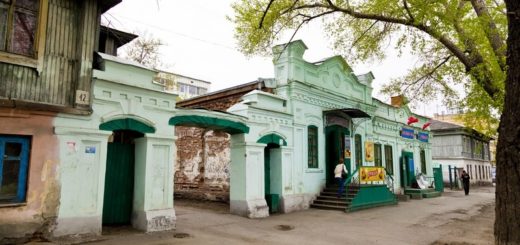Больница им. А.П. Ночвина.
Историческая справка
Объект культурного наследия регионального значения
г. Шадринск, ул. Свердлова, 41
Годы постройки-1901-1914.
Больница для неизлечимых и хронических больных была построена по проекту городского техника А.В. Промышленникова на пересечении улиц Короткой и Екатеринбургской. Строительство велось на деньги, завещанные городу богатым торговцем Александром Петровичем Ночвиным. За постройкой тщательно следила городская Управа. Заказчики выбрали самый дорогостоящий проект из всех предложенных. В завершенном виде здание имело Ш-образный план. Здание выполнено в кирпичном стиле. Вход в одноэтажный главный корпус больницы бы предусмотрен с торцовой стены, выходящей на линию ул. Короткой. Главный фасад имеет симметричную схему членения. Центральная часть выделена лопатками и высокими фронтонами с круглым слуховым окном. Центр фасада подчеркнут пологим венчающим фронтоном. Наличники окон состоят из линейного рельефа, подоконных филенок и геометрического орнамента в верхней части. По всей длине фасада установлены парапетные столбики. Все части фасада зрительно объединялись кованой парапетной решеткой, ныне утраченной. В ансамбль входила и довольно высокая краснокирпичная ограда и небольшая беседка-ротонда, перекрытая куполом. Эти части комплекса были утрачены.
В годы первой мировой войны в здании разместился военный госпиталь, позднее – городская поликлиника, родильный дом. В настоящее время там располагается краеведческий музей.
Историческая справка подготовлена по материалам Туристско-информационного центра г.Шадринска.
A.P. Nochvin Hospital
Historical reference
Object of cultural heritage of regional importance
Shadrinsk Town, 41 Sverlova Street
The house was built in 1901-1914.
The hospital for the terminally ill and chronically ill was built according to the design of city technician A.V. Promyshlennikov on the intersection of Korotka and Ekaterinburg streets. The construction was carried out with money bequeathed to the town by the wealthy merchant Alexander Petrovich Nochvin. The construction was carefully monitored by the town council. The customers chose the most expensive project of all those proposed. In its completed form, the building had a W-shaped plan. The building was made in a brick style. The entrance to the one-storey main building of the hospital was provided from the end wall facing the line of Korotkaya Street. The main facade has a symmetrical division pattern. The central part is highlighted by shoulder blades and high pediments with a round dorsal window. The centre of the facade is emphasized by a gentle crowning pediment. The plat bands of the windows consist of a linear relief, sub-window fillets and geometric ornament in the upper part. There are parapet posts along the entire length of the facade. All parts of the facade were visually united by a wrought iron parapet lattice, now lost. The ensemble also included a rather high red-brick fence and a small arbour-rotunda, covered with a dome. These parts of the complex were lost.
During the First World War, the building was housed by a military hospital, later – by a city clinic and a maternity hospital. Currently, there is a museum of local lore.
The historical reference is based on the materials of Shadrinsk Tourist and Information Centre.

